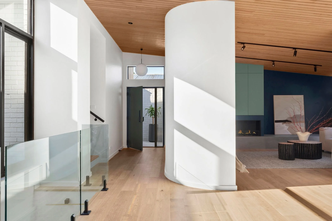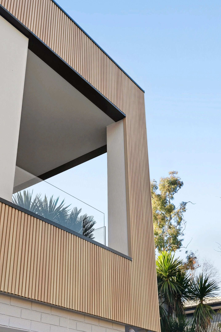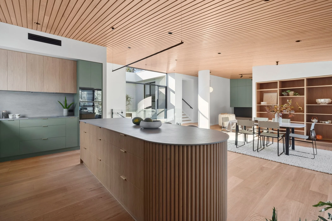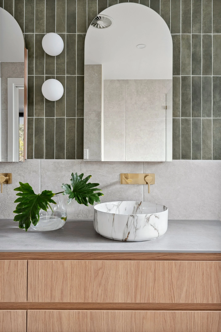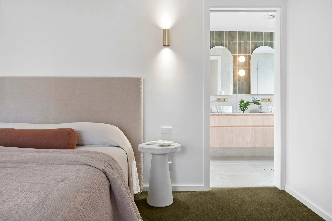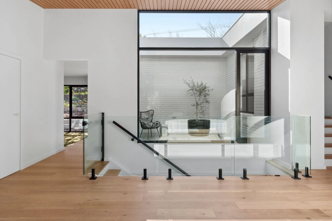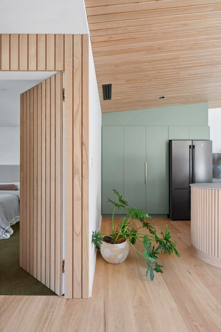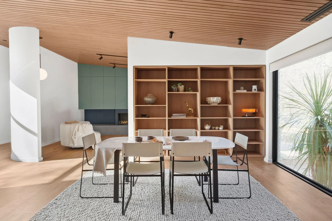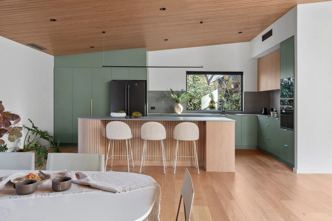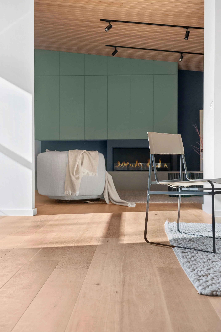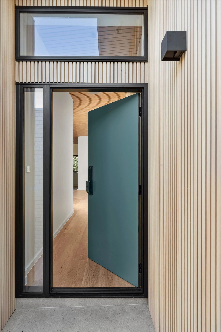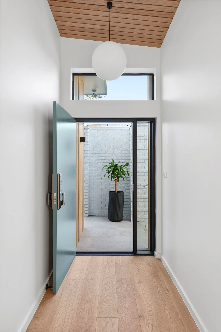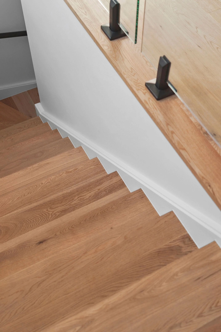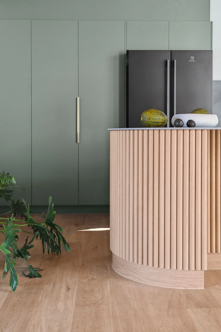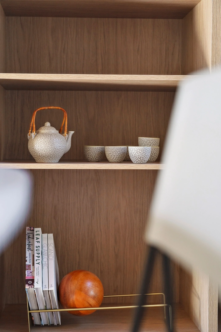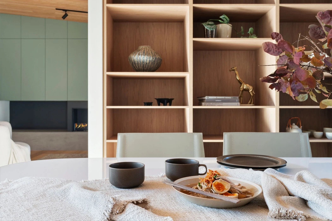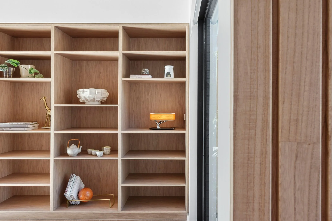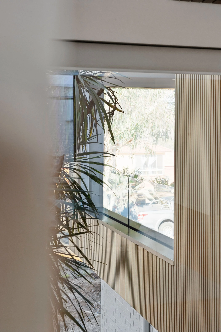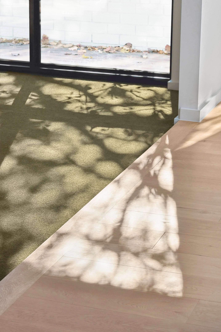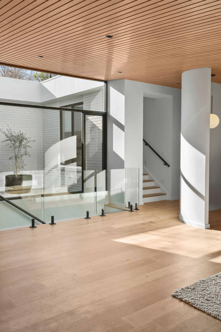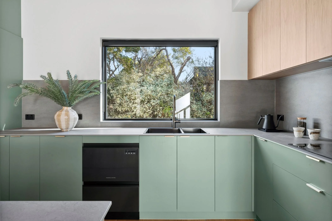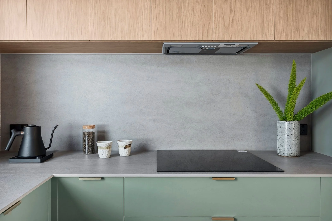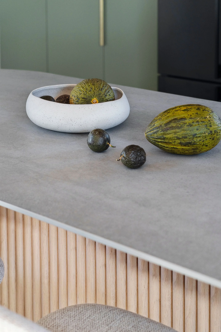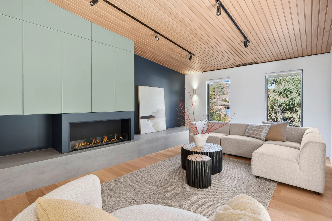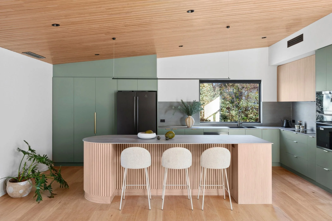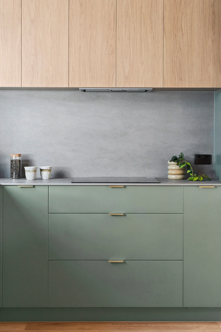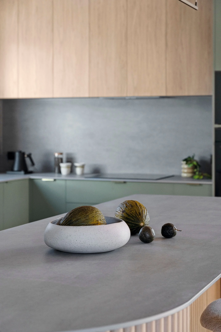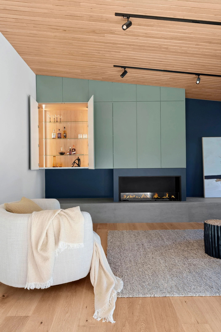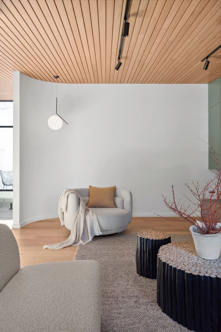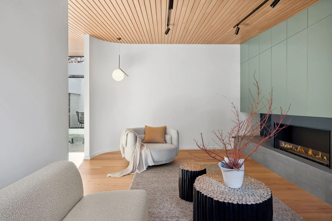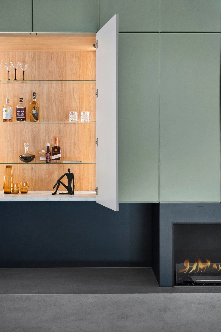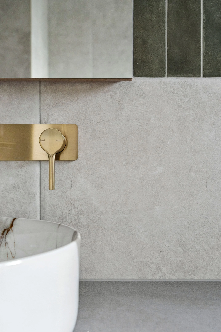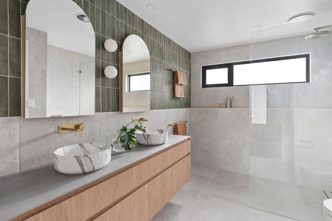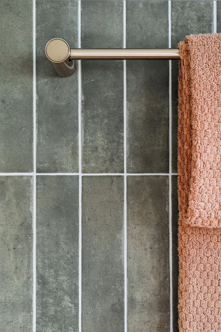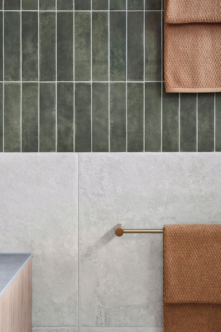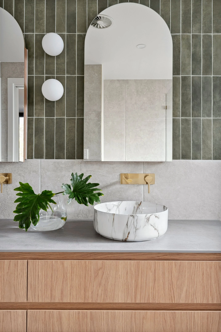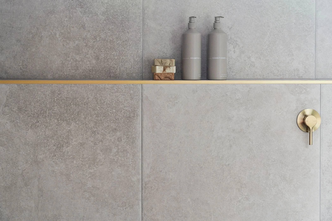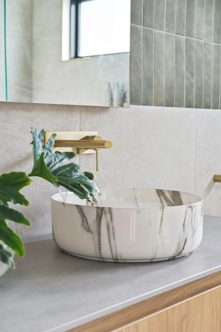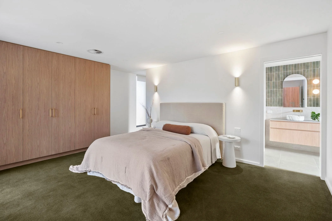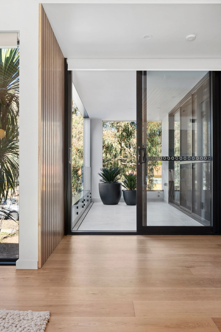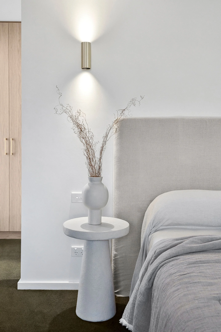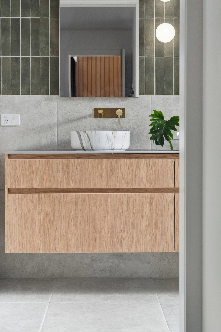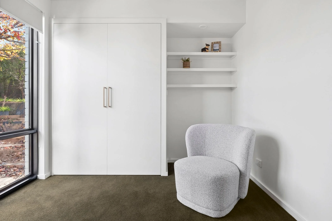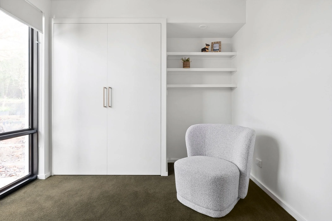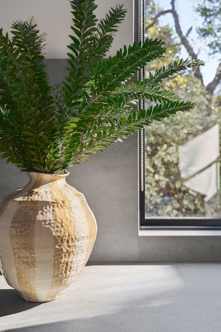Built for family life, styled for entertaining
Waramanga
Scope
Dan and Kate wanted their new home to work better for a growing family, while also giving it a fresh Architectural make over. Together with Thursday Architecture, the project took shape as a full renovation combined with a generous double-storey extension, opening up new living areas and adding the extra space the family needed.
Objective
The focus of the design was on creating a home that balances everyday family living with strong architectural detail. The extension allowed for open, light-filled spaces that connect seamlessly to the outdoors, while carefully chosen materials and clean lines give the home a modern yet welcoming feel. The layout was planned to provide generous open-plan living alongside smaller retreat areas, making the house both practical and architecturally striking.
Project highlights
Careful demolition and new steel reinforcement allowed us to open up and reshape the upper level interior without compromising structural integrity.
Premium finishes including engineered hardwood flooring, designer tiling and bespoke detailing elevate the look and feel throughout.
A new modern kitchen showcases a curved island bench and stone splashback, combining style with function.
Custom cabinetry is seamlessly integrated throughout, while in the main lounge a dramatic stone shelf with a waterfall front encases the fireplace, extending into an overhead concealed bar that adds both elegance and practicality to the living space.
Living and dining spaces were reconfigured to maximise light, flow, and garden views, while new practical inclusions improved liveability.
Tailor-made cabinetry and clever storage solutions blend functionality with refined craftsmanship. With a feature focus on the full room stone shelf encasing a fireplace in the main lounge
A layered lighting plan balances feature pendants with ambient fixtures to create warmth and atmosphere.
Upgraded insulation, double glazing and energy-efficient systems reduce running costs and improve year-round comfort.
Strategically positioned double glazed windows and glass doors flood the home with light throughout the day.
A carefully balanced scheme of warm tones and textures delivers both sophistication and timeless appeal.
Every element was constructed with precision and care, reflecting Beyond Building Co’s hands-on approach and high standards.

